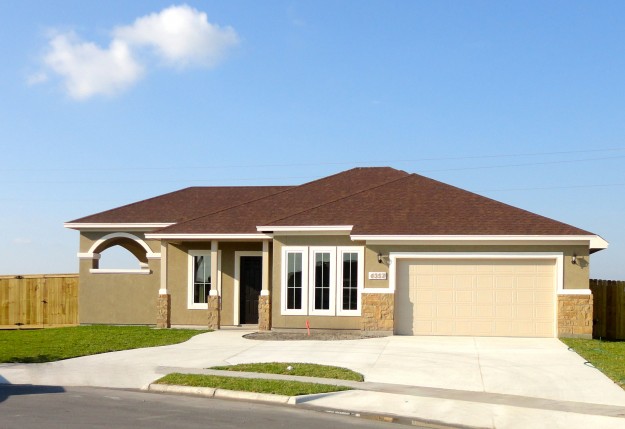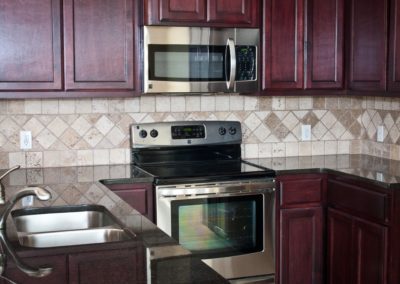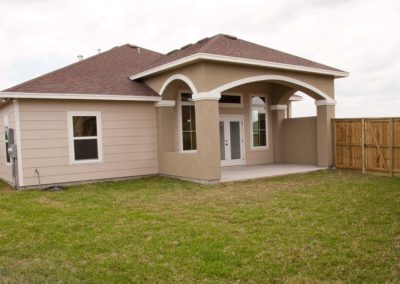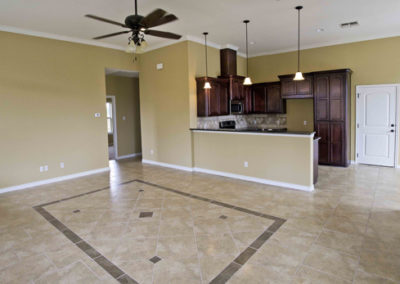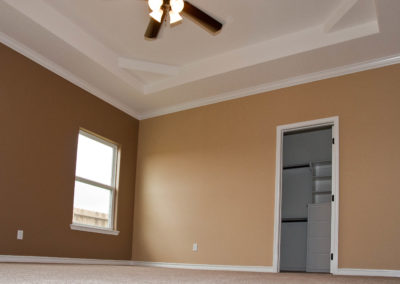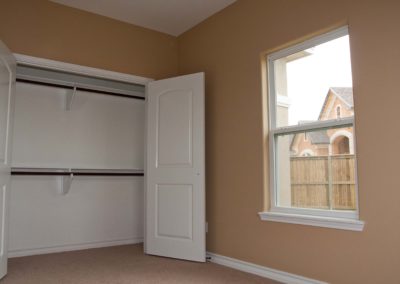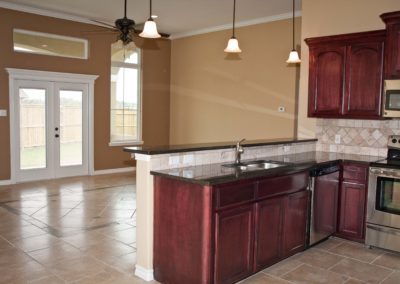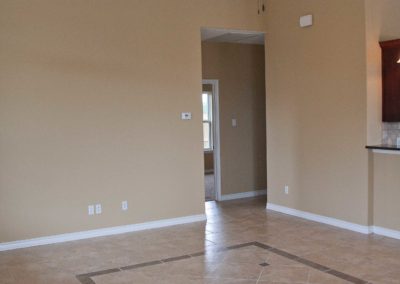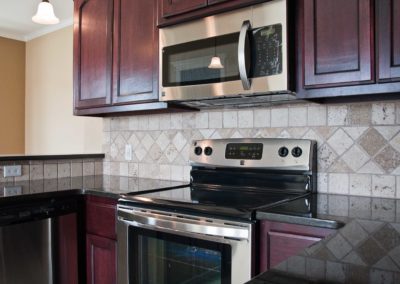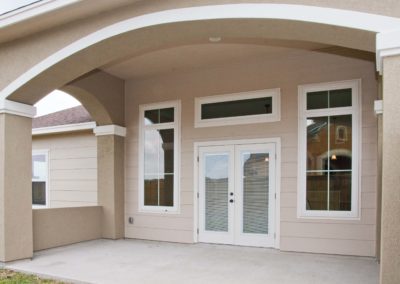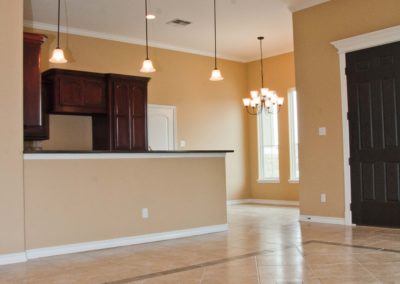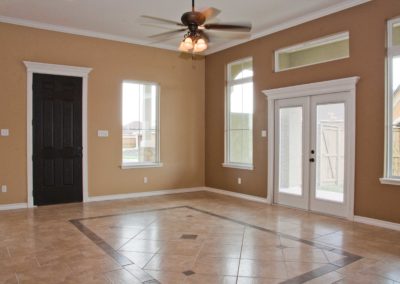4357 Cool Breeze, Summer Wind Village
This was a custom house located on the South Side of Corpus Christi in the popular Summer Wind Village subdivision. This home was designed on a cul-de-sac lot to take advantage of the lot’s width and limited depth. This original floorplan incorporates some of the following features. Here are some this home’s features:
- Natural stone and stucco facade
- Multiple level roof plate heights that give it a distinct and attractive style
- Vinyl frame, double pane low-E windows
- 13′ tall ceilings in living room
- Ceramic tile flooring throughout, except bedrooms
- Grand side patio
- 8′ tall front door
- Traditional custom built cabinetry with stainless steel appliances
- Circular driveway for additional parking

