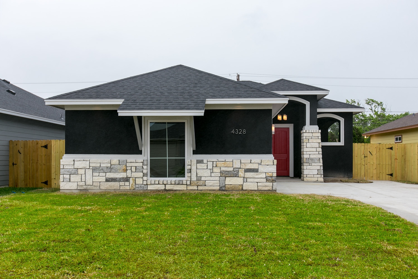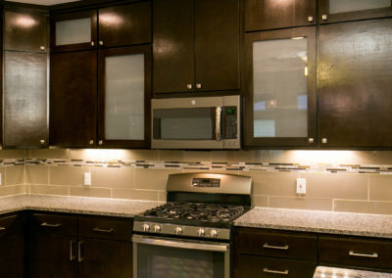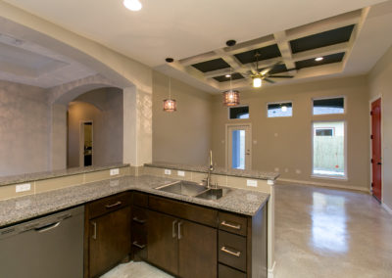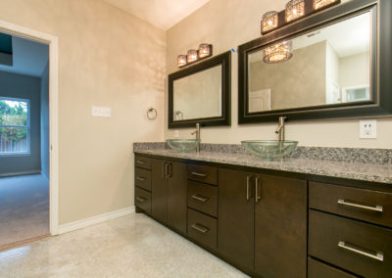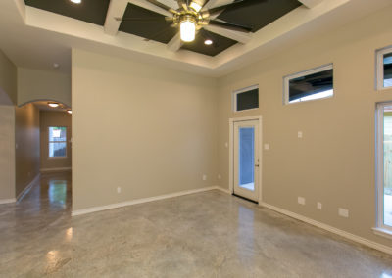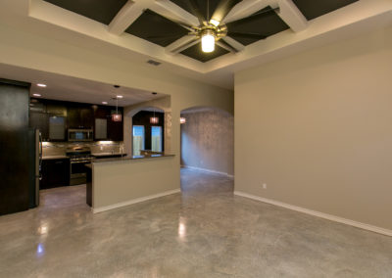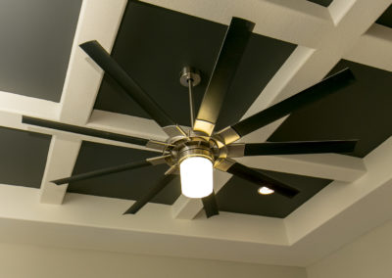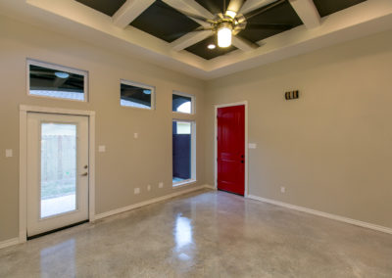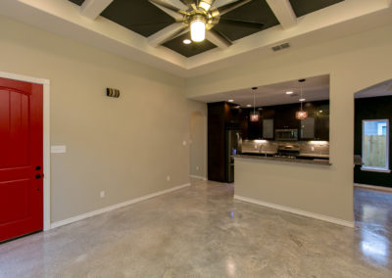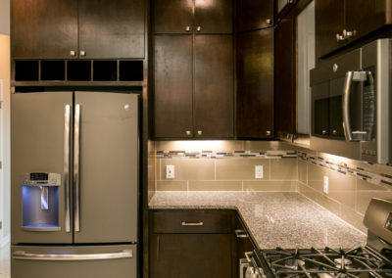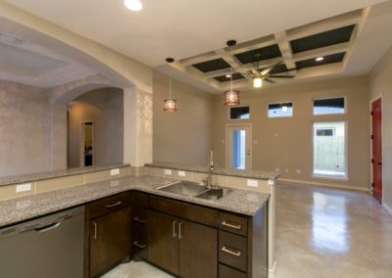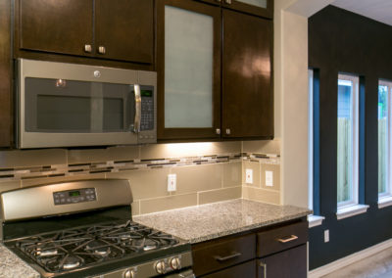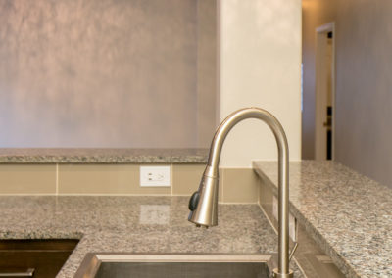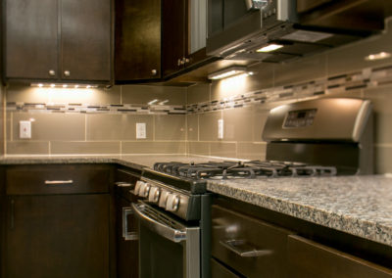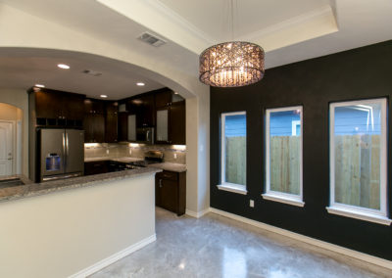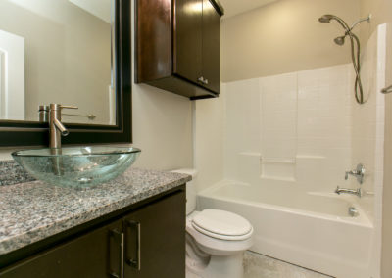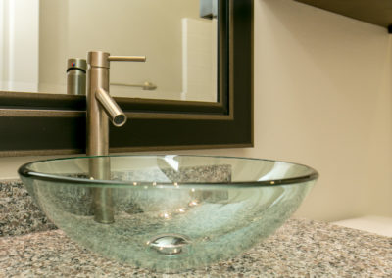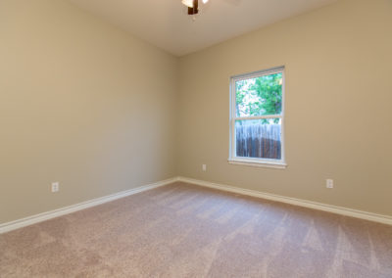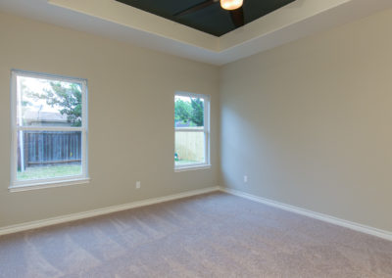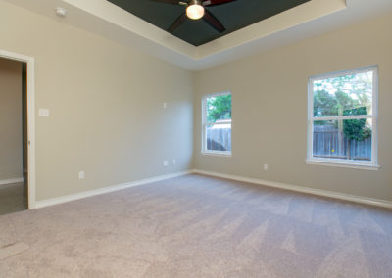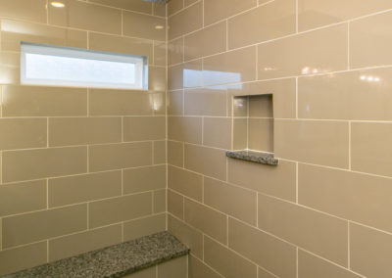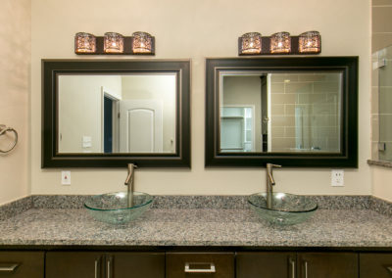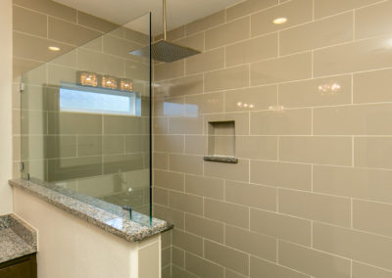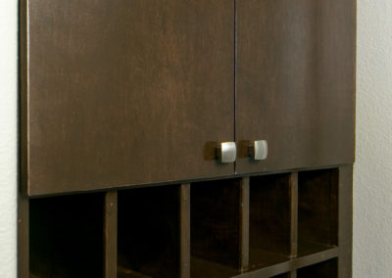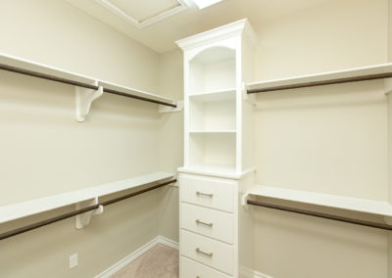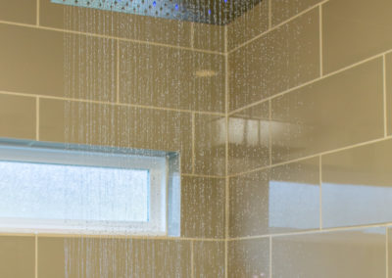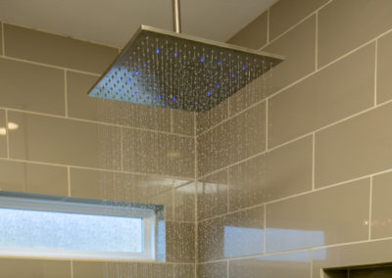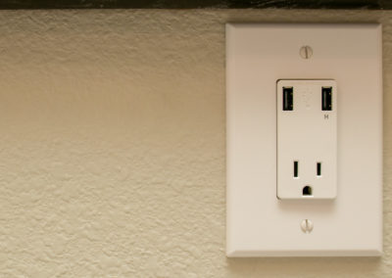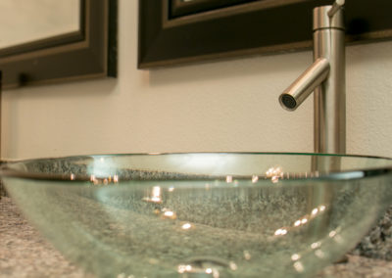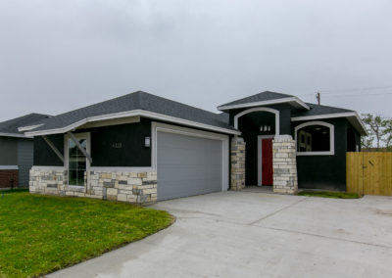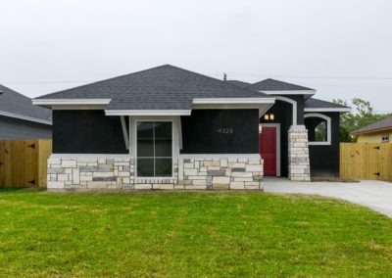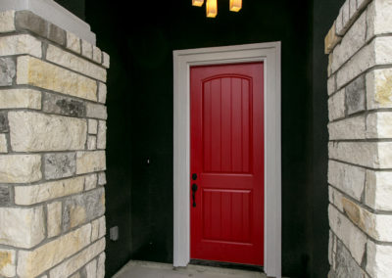1527 sq. ft.
4328 Summer Wind, Summer Wind Village
Our clients selected a wonderfully modern and unique floorplan to accommodate their young, vibrant lifestyles. Home was beautifully put together with wonderful touches that say simple, clever, and bold. Here are some this home’s features:
- Approx 1527 sq. ft. of living space with 3 bedrooms, 2 full baths, and a 2 car garage with a front wrap driveway
- Stainless steel gas appliances
- Custom built maple cabinetry with flat panel contemporary door accented with brushed nickel door knobs and handsets
- High efficiency natural gas water heater and gas furnace
- Beautiful industrial stained concrete floor with a light, natural gray finish
- Large walk-in custom master shower
- High efficiency, Low E double pane vinyl frame windows
- 30 year composition roof shingle
- 14 seer, high efficiency Carrier HVAC equipment with natural gas heating
- Granite countertops in kitchen, bath, and utility room
- Prewired for surround sound, security alarm

